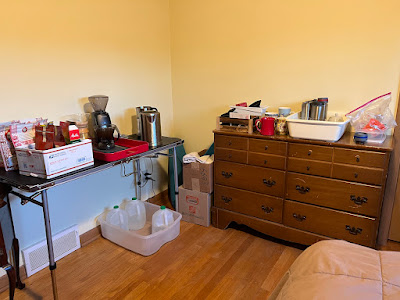
The workers quickly detached and removed the counters, cupboards, and appliances today. Both Jim and I worked from home. I was not bothered by the noise, but Jim struggled to hear his co-workers over zoom today.
The workers kindly gathered things they found that we might like to keep. We recognized some missing hot pads, marbles, and utensils, but these recipes are not ours.
I have no idea what is happening tomorrow but Wednesday we are leaving the house while the asbestos removal specialists can remove the old flooring.




Wow! Will increasing the property value allow you to charge your occupant more rent? Looking forward to the next update on your FODMAP-friendly kitchen!
ReplyDeleteThis is fun to watch. Thanks for sharing.
ReplyDeleteCool to see the old baking recipes.
ReplyDelete